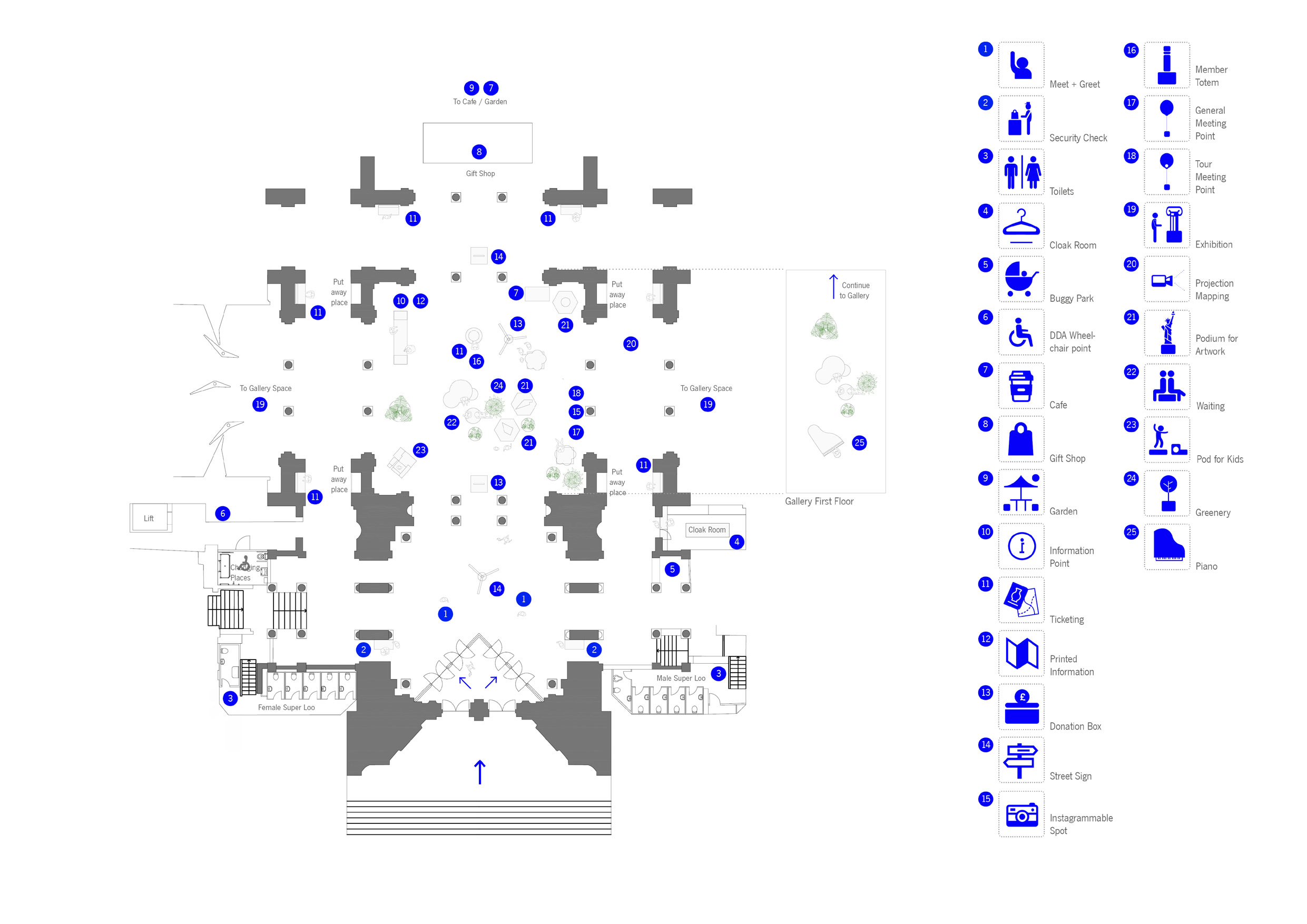Project by: Studio TILT
Design team: Oliver Marlow, M. Bencivenga, L. Knarr, A. Langier
Digital experience consultant: Ustwo
Project size: 718sqm – £2.25 million
Stages: Final stage competition
Result: Top 5 shortlisted
V&A Museum Competition
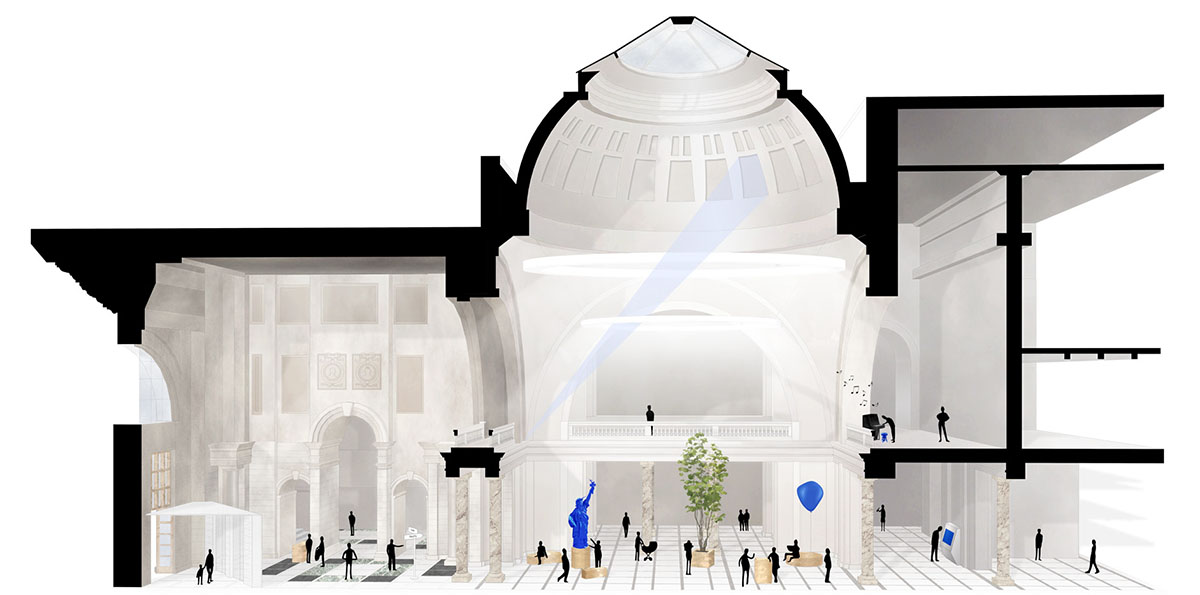
Experience design
_______________________
How can physical and digital design interventions
create a holistic visitor-focused experience
embodying the historical values of V&A?
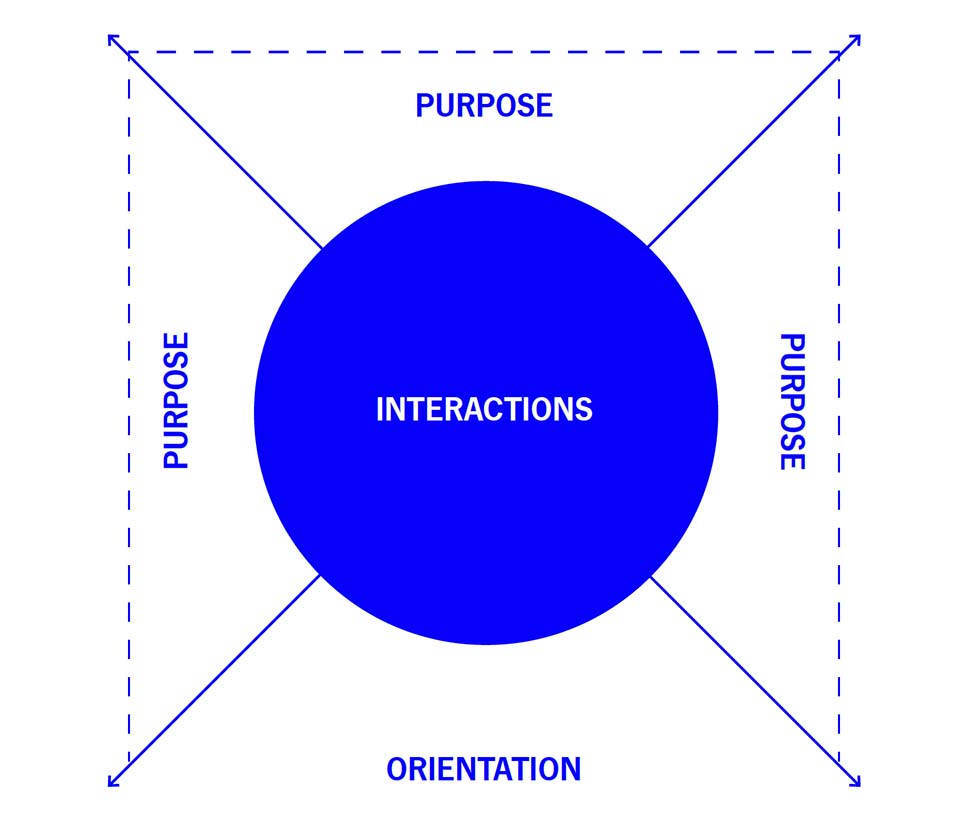
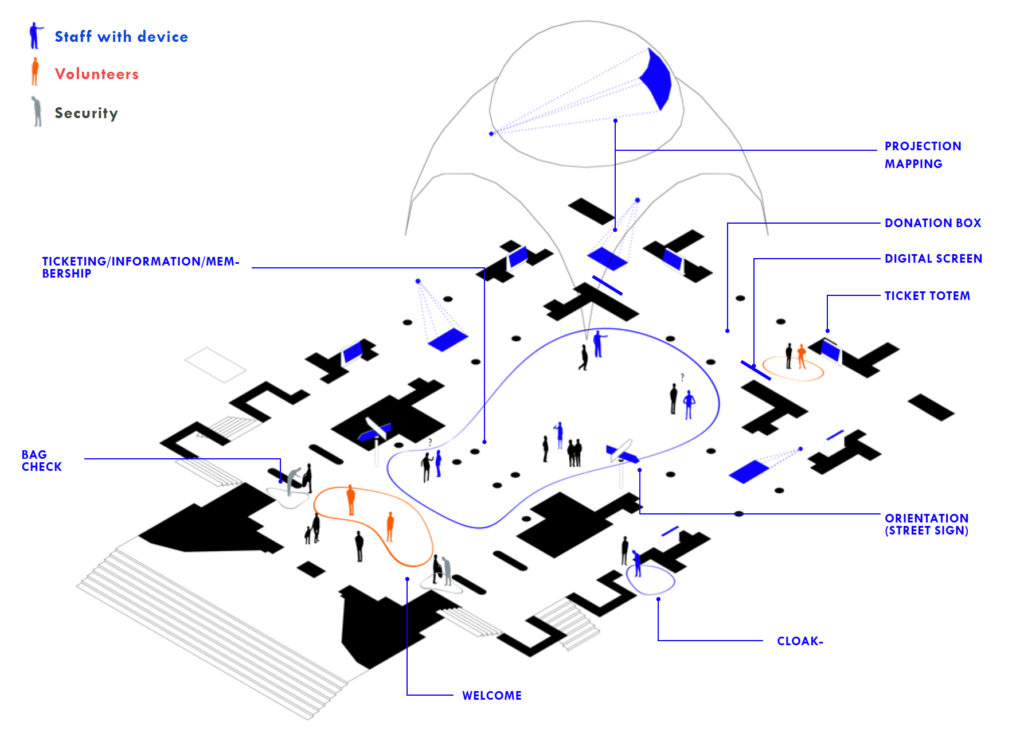
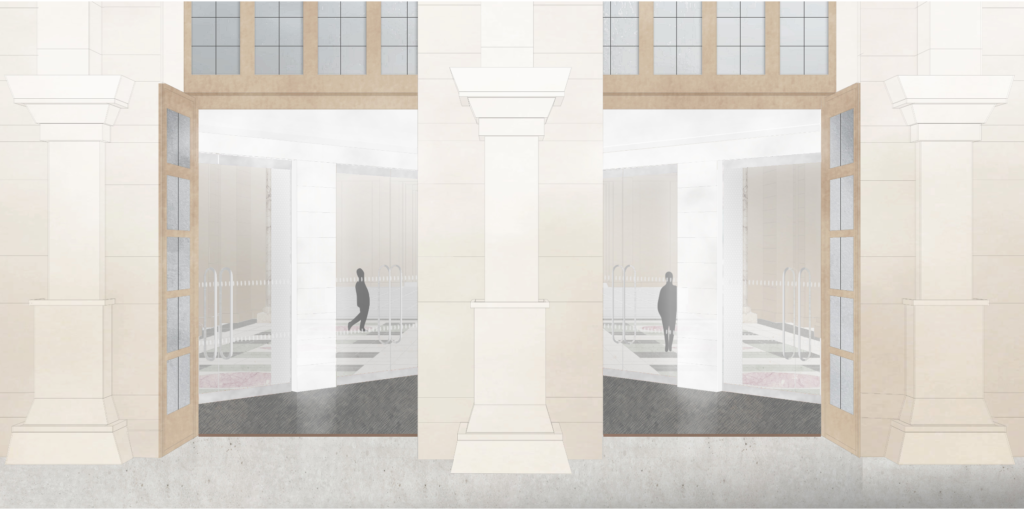
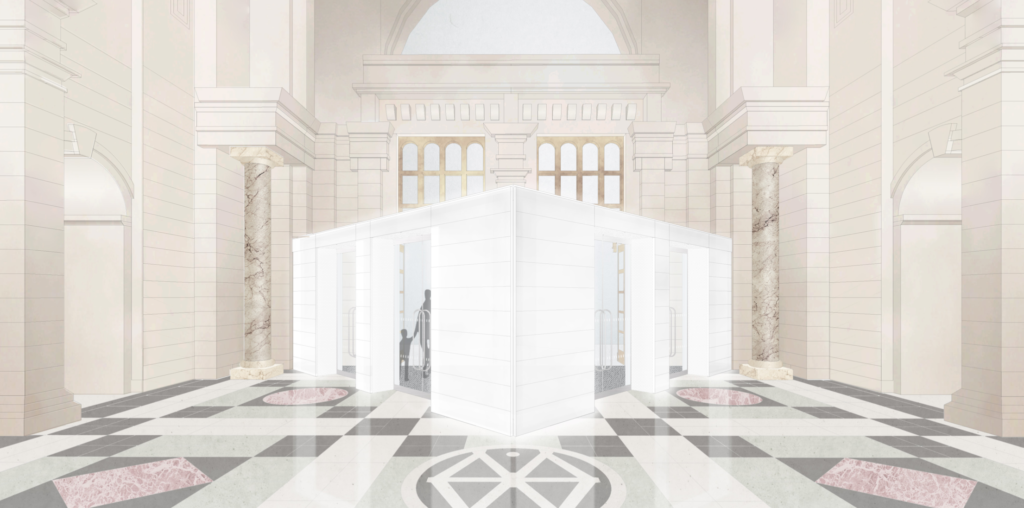
The design proposal involves a redesign of museum’s iconic rotunda entrance, the lobby’s entrance desk, furniture, toilets, heating, to “harness the potential of the impressive dome area while creating a space in which visitors feel at ease.”
The proposal works across the interactions of space, service, and digital drawn together with storytelling to create inspiring experiences. These are inviting, open to all and accessible, while sparking curiosity, fostering learning and provoking discovery.
The right balance of digital, interpersonal, analogue and sensual interactions blend to place visitors at ease and provide for their next step.
The dome is the area of interactions (interpersonally, through technology, through sound and smell) before one is able to define purpose (a ticket, a tour, the garden) and move beyond the space to the rest of the museum.
Civic amenities are added to create atmosphere, while the schedule of items can flex and iterate.
As much as possible everything is mobile and flexible, to change flows and create new perspectives.

