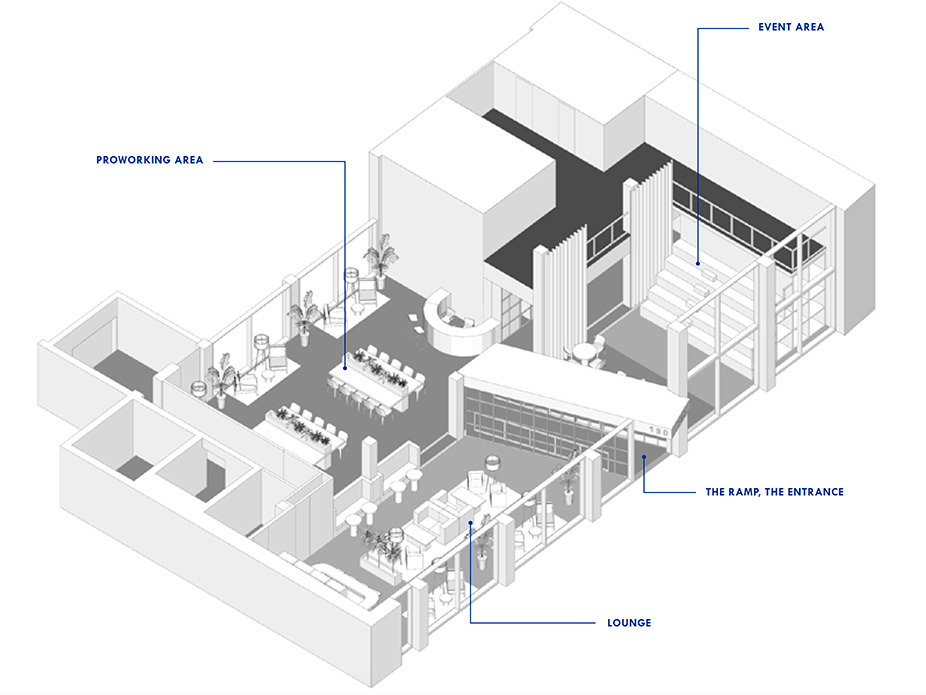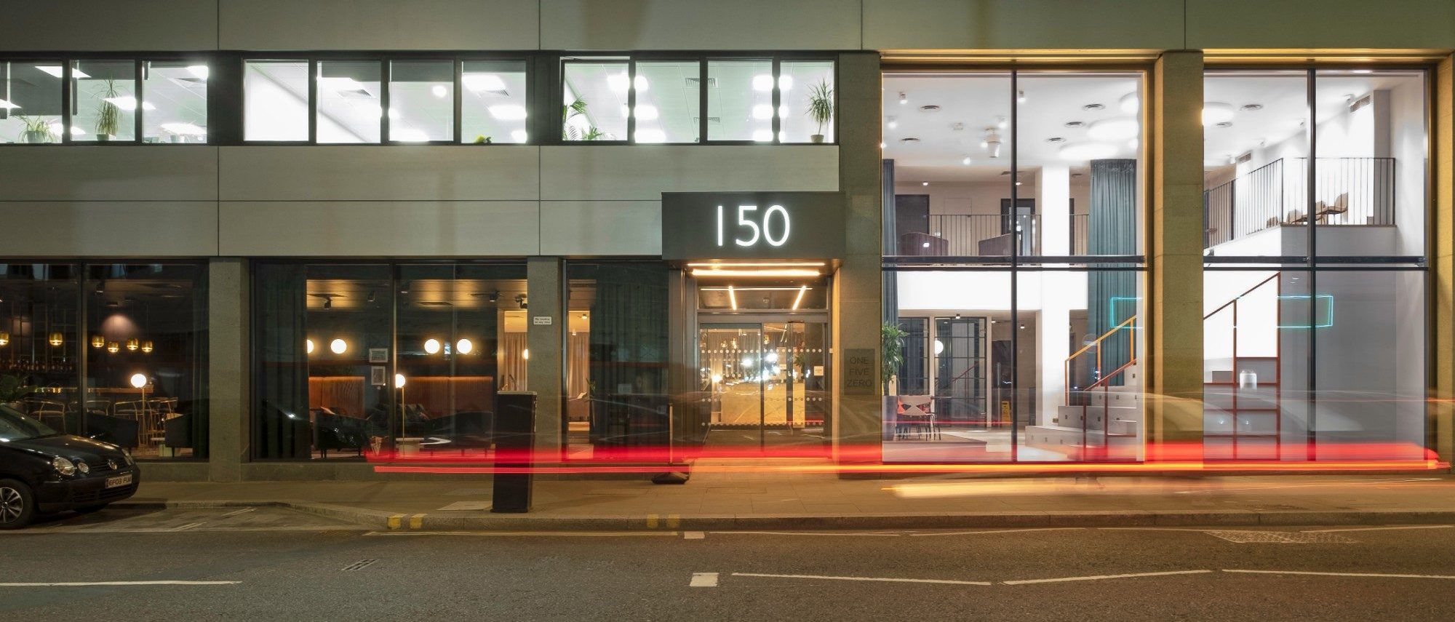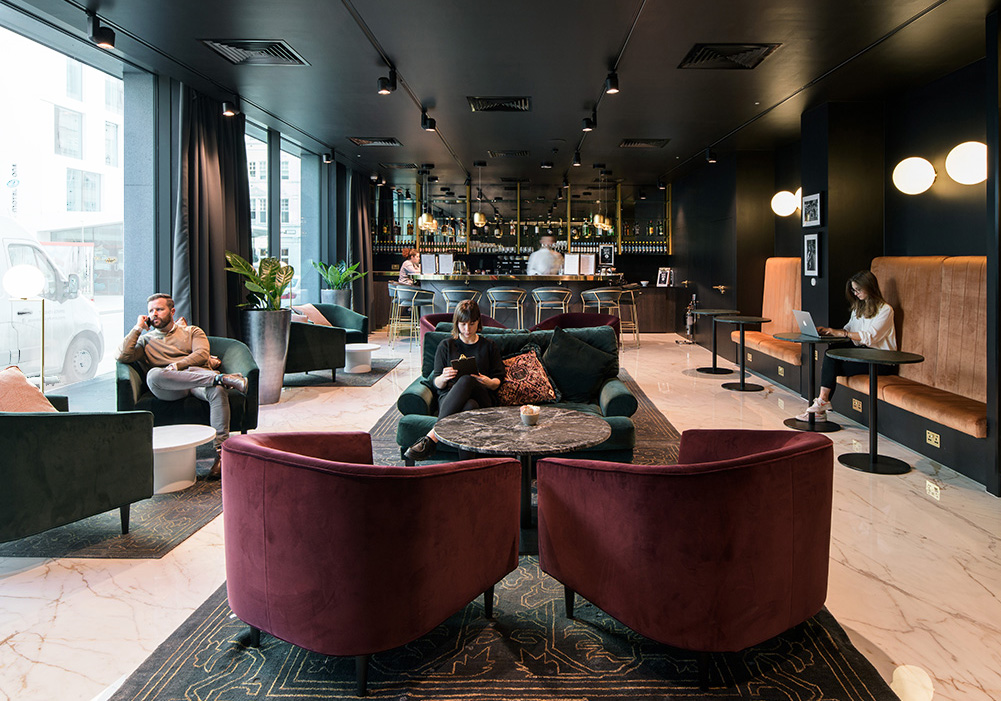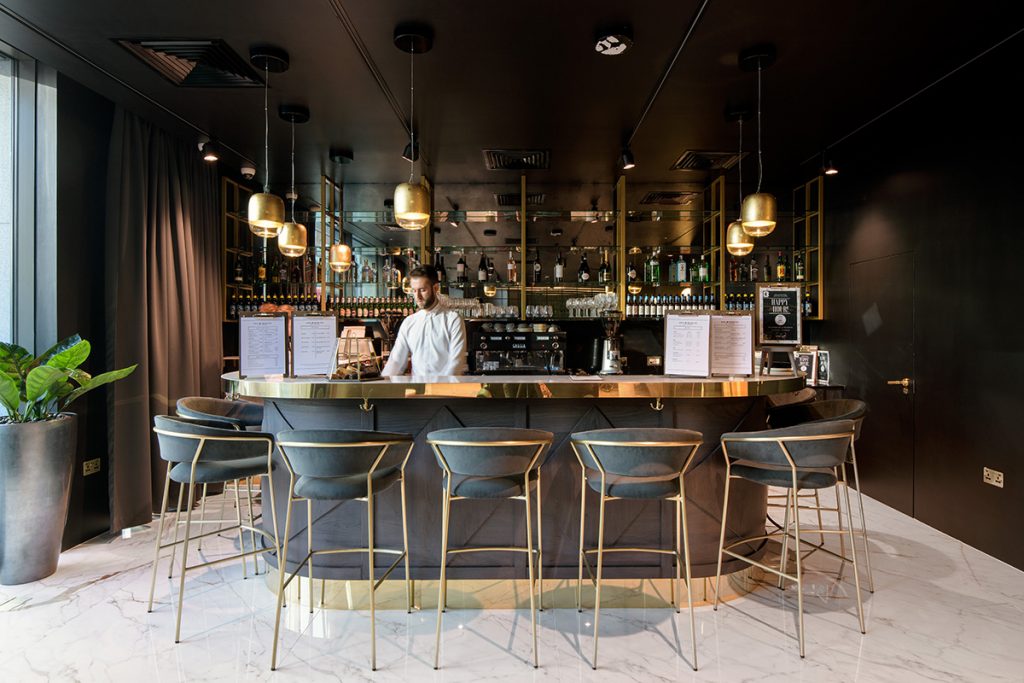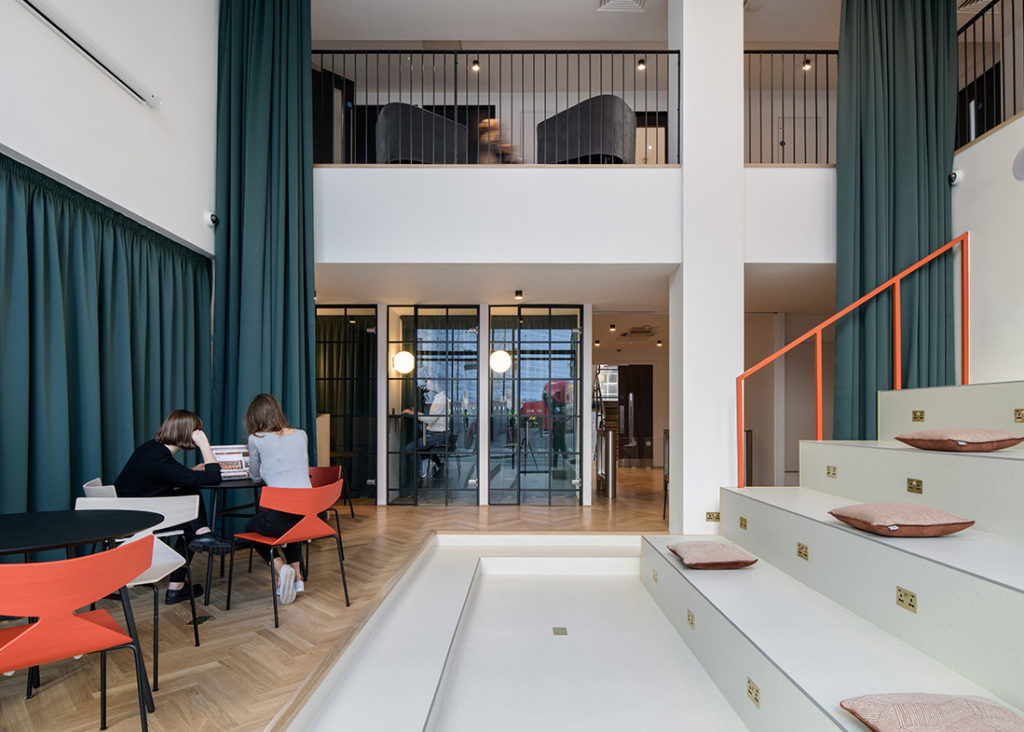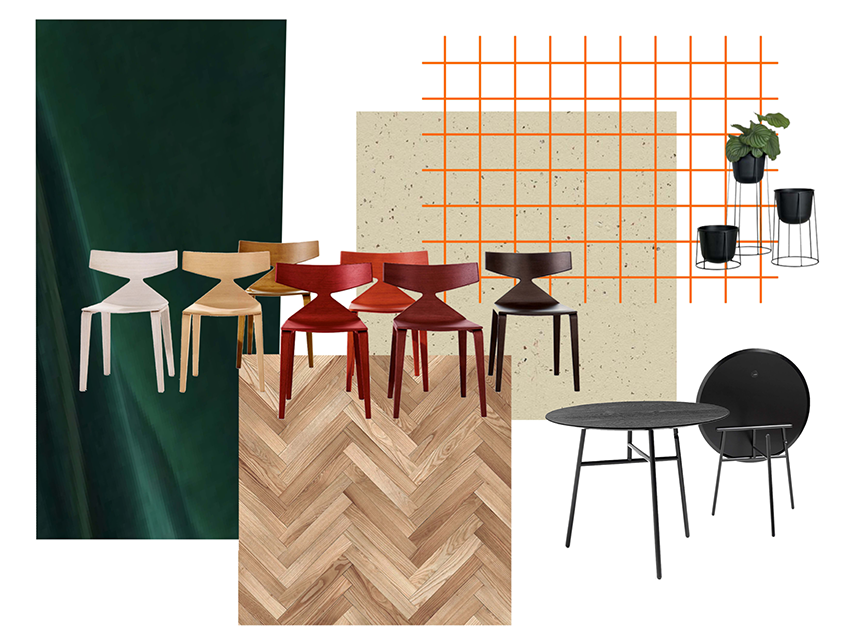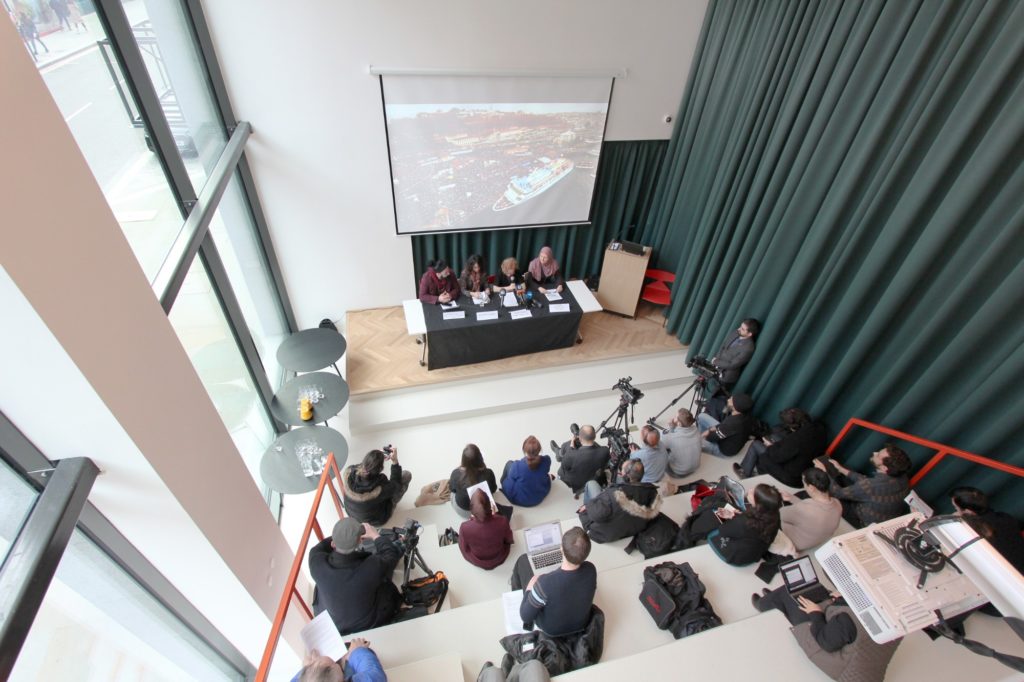Project by: Studio TILT
Design team: Oliver Marlow, M. Bencivenga, Lena Knarr
Size: 400sqm
Stages: Brief, Concept, Developed Design, Construction
Location: London
Photographs: Jill Tate
BE Headquarter
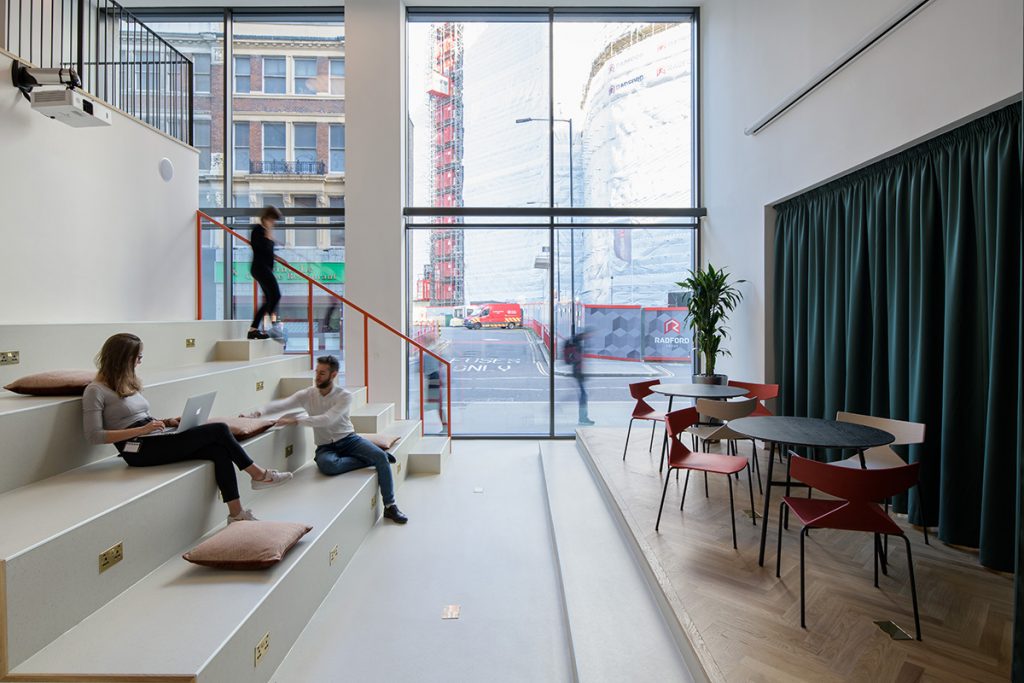
Pro-working
_____________________
How can BE headquarter
communicate pro-working
values?
TILT has been asked to design the ground floor of BE headquarter in Aldgate, London, to create a space with a professional environment, representing the areas history and BE culture, clearly identifying the surrounding diverse culture, refocusing brand communication.
This project involved removing and replacing the front facade of the building to create a spectacular new entrance with full height glazed elevations to let maximum light into the new space.
The outcome is a space which embraces pro-working’s values and characteristics across communications, spaces, imagery. A grown up coworking space, with a clean and slick design.
The space is defined by 3 main zones: the welcoming area which provides coworking atmosphere, the lounge area with the high end bar and soft seatings, the flexible event double height area with bleachers used for improptu chat and as seatings for events.
